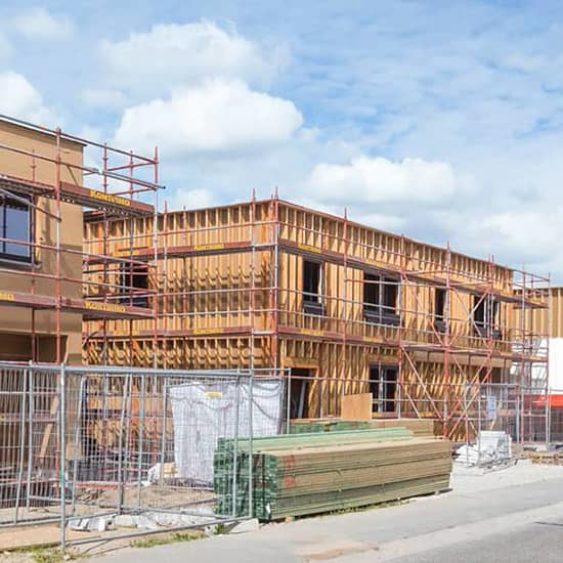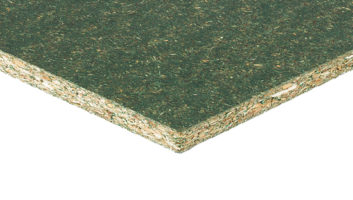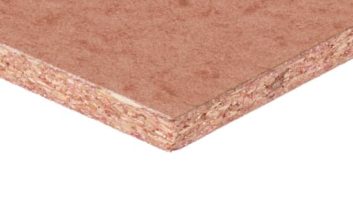16 Nearly Zero-Energy Buildings
The widest range of quality products and in-depth technical expertise is an excellent combination for timber construction.
In Lochristi in eastern Flanders, sixteen nearly zero-energy buildings rise up amidst a rustic countryside landscape. The buildings with a green roof, built by Immover Houtskeletbouw here, now comply with the nZEB standards (the Flemish (Belgium) standard for nearly zero-energy buildings), which only come into force in 2021. These are guidelines that the construction company has imposed on itself. “We build entirely in line with the principles of passive house building, except for the large windows at the back”, says project leader Wim Holvoet. “Passive house building has strict requirements on air and damp-proofing, insulation and heating. But it would be a shame to see a view like this go to waste”.
There are eleven different types of property in this row of sixteen houses, from detached houses to properties built for a couple. In some of the houses, the garage or carport is included in the building volume and in others the garage is a unit separate to the house. The tight deadlines are a challenge: only four months after the start of works, the first property already had to be delivered. After barely two months, twelve of the sixteen houses have already been erected.
“We build entirely in line with the principles of passive house building, except for the large windows at the back”.
The perfect, most sophisticated materials
Perfect planning was paramount to the success of the project. Not only on the building site but also in Immover’s workshop. “Our workshop needs a week to make the walls for the timber frame for one property”, says Wim Holvoet. “But the construction onsite takes barely half a week. To be able to follow the tempo of the site, our workshop works in double shifts”.
The structure of the houses themselves is meticulously thought out. “The overall structure is made of Durelis VapourBlock panels from SpanoTech, the timber(frame) construction specialist from UNILIN, division panels”, adds the project leader. “These are one piece, from the bottom to the top. For party walls we went for Hydroflam fire-resistant VapourBlock panels. With their integrated vapour barrier and very high airtightness properties, both VapourBlock panels are excellently suited to nearly zero-energy buildings and passive houses”. For the timber frame Immover Houtskeletbouw used laminated veneer lumber (LVL) because it boasts superior mechanical characteristics compared to solid wood, and it retains its shape under the effects of temperature and damp.
To limit moisture vapour transmission throughout the structure, Immover opted for the use of VapourBlock panels. The solution lies in the composition of the walls. “Experience has shown us that the vapour barrier works best if fitted on the inside, with insulating material equivalent to two thirds of the total wall thickness added on the outside”, he explains. For load-bearing flooring, Immover Houtskeletbouw opted for I-Joist profiles. “These give the optimum level of solidity. Thanks to the broad flanges, fitting is also quicker”, he adds. “We glue the boards with the I-Joists to form the floor of the level above. This guarantees maximum rigidity as well as optimum acoustic insulation as we are avoiding wood-on-wood contact. It is handy that these profiles are available in different heights. The longer the height of the I-Joist, the more of a separation that can be obtained between the profiles. This means quicker fitting and fewer holes needing to be made to lay cables. We also use the same I-Joist profiles on the load-bearing walls – in combination with LVL – to create segmentation for the cellulose”.
“With their integrated vapour barrier and very high airtightness, VapourBlock panels are excellently suited to nearly zero-energy buildings and passive houses.”
Working together from the outset
From the beginning of the project Immover Houtskeletbouw worked in close collaboration with the SpanoTech engineering department. This meant that the construction company could benefit from the wide range from SpanoTech: innovative wood solutions and technical advice tailored to the project. This excellent teamwork resulted in considerable savings in time. Wim Holvoet happily gives a few examples of this: “We incorporated the incline in the flat roof into the LVL structure. In this way, we create structure and incline with only one cut of the saw. SpanoTech specially made the LVL panels underneath the wall panels slightly smaller for us, to automatically create room for cables. This makes for quicker fitting, gives us less sawing waste and we don’t have to make any additional openings, which means the VapourBlock remains intact!”
“SpanoTech specially made the LVL panels underneath the wall panels slightly smaller for us, to automatically create room for cables”.
A great future ahead
Immover delivers the first four properties in Lochristi towards mid-June 2015. The other twelve properties, which are all already sold too, will follow in phases. The company is also responsible for the green landscaping. Immover Houtskeletbouw had already worked with SpanoTech materials in the past but has only just now really familiarised itself with the whole range from the timber producer. “I had already worked with SpanoTech often myself”, says project leader Wim Holvoet. “The widest range of quality products and in-depth technical expertise is an excellent combination. This is certainly not the last project we will work on together. We already have a few interesting ones in the pipeline”.
“This is certainly not the last project we will work on together. We already have a few interesting ones in the pipeline”.







